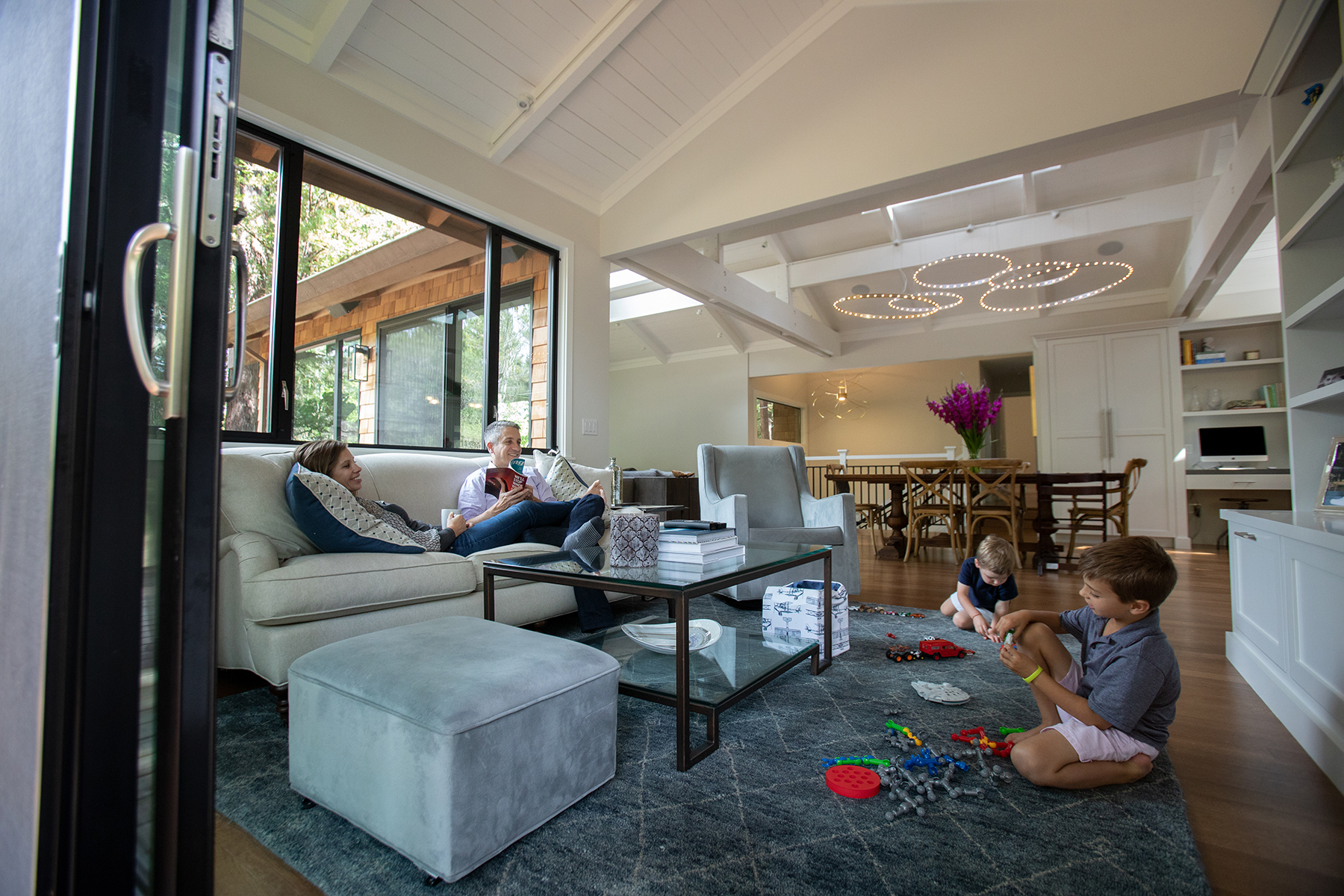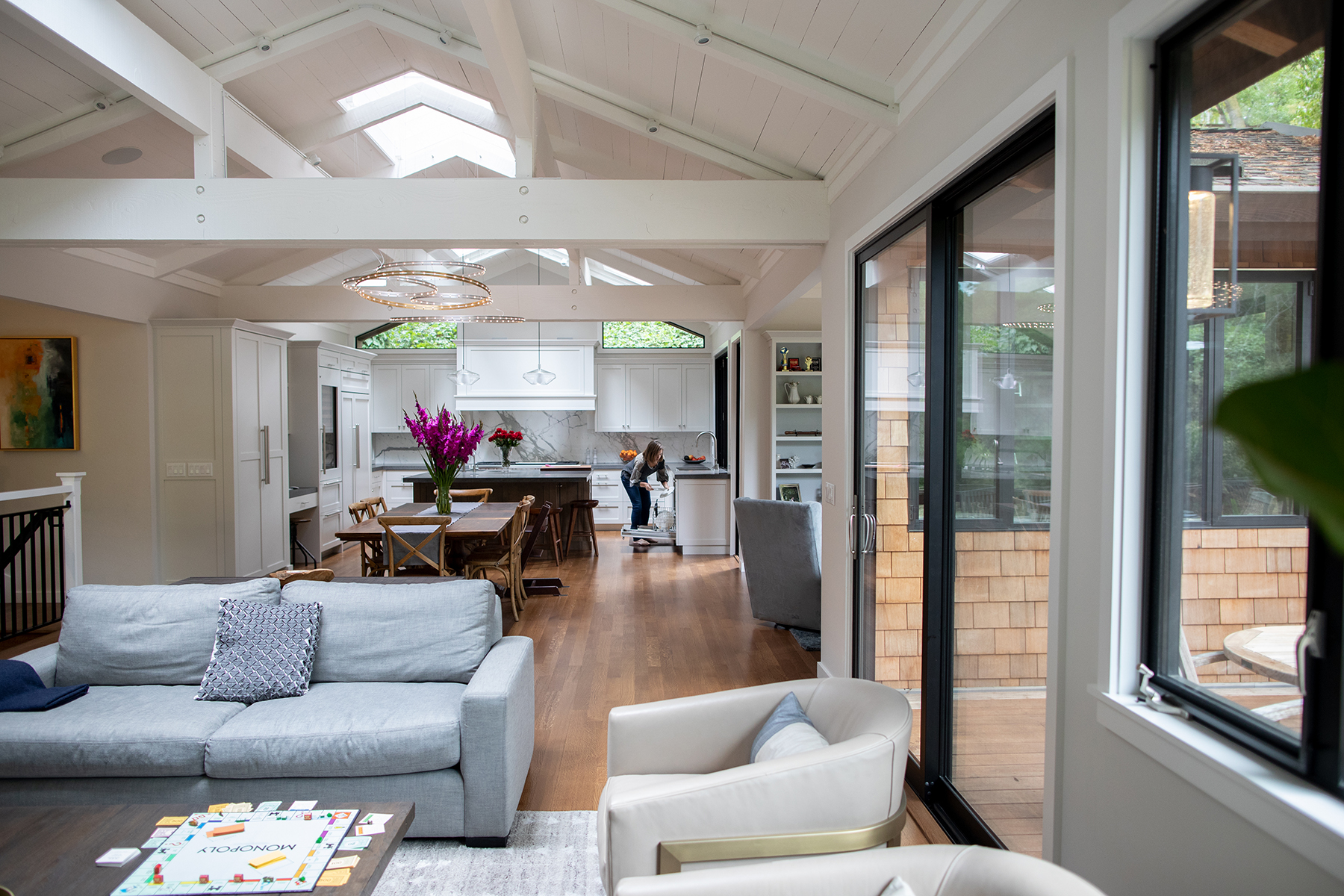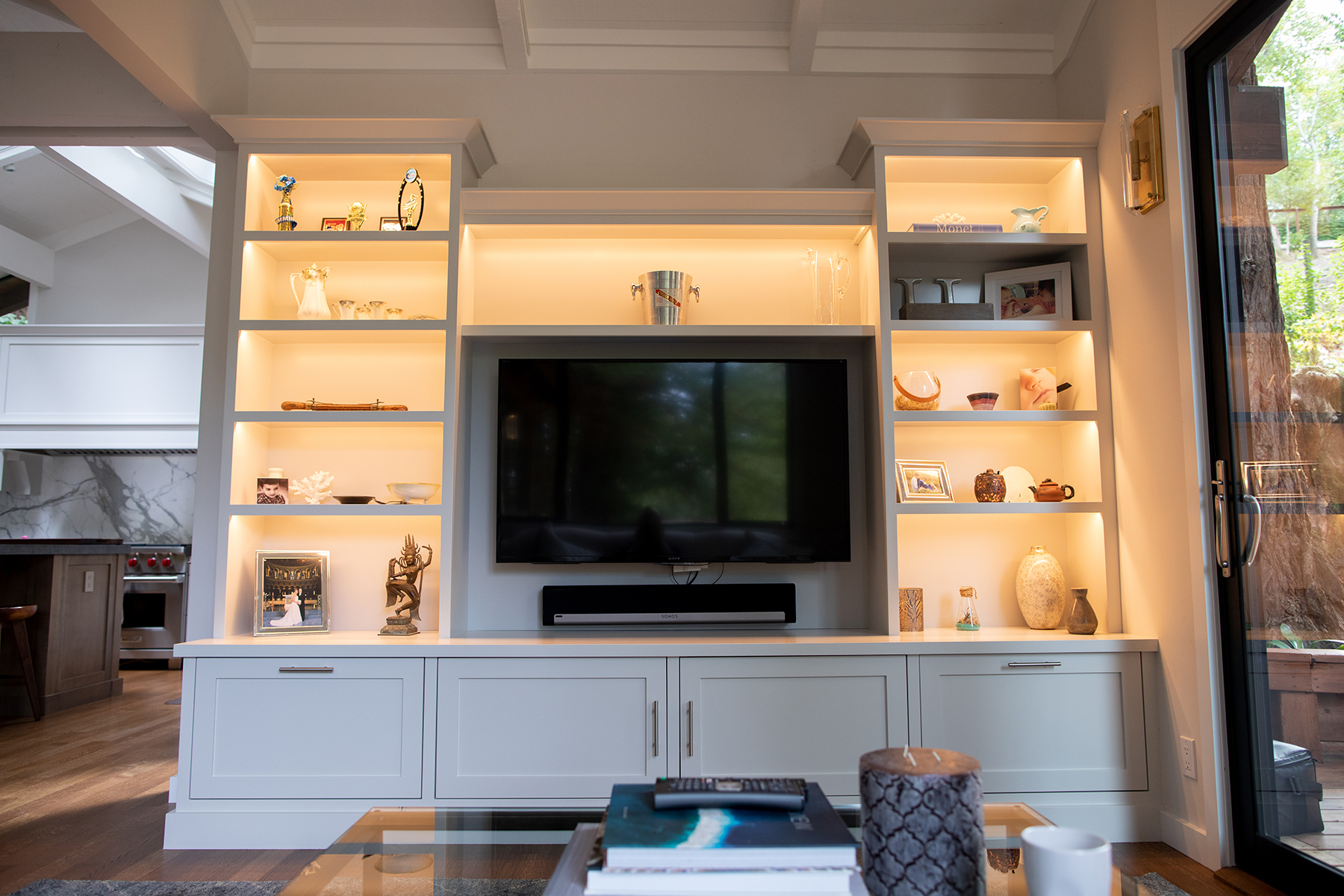The Gradman ADU
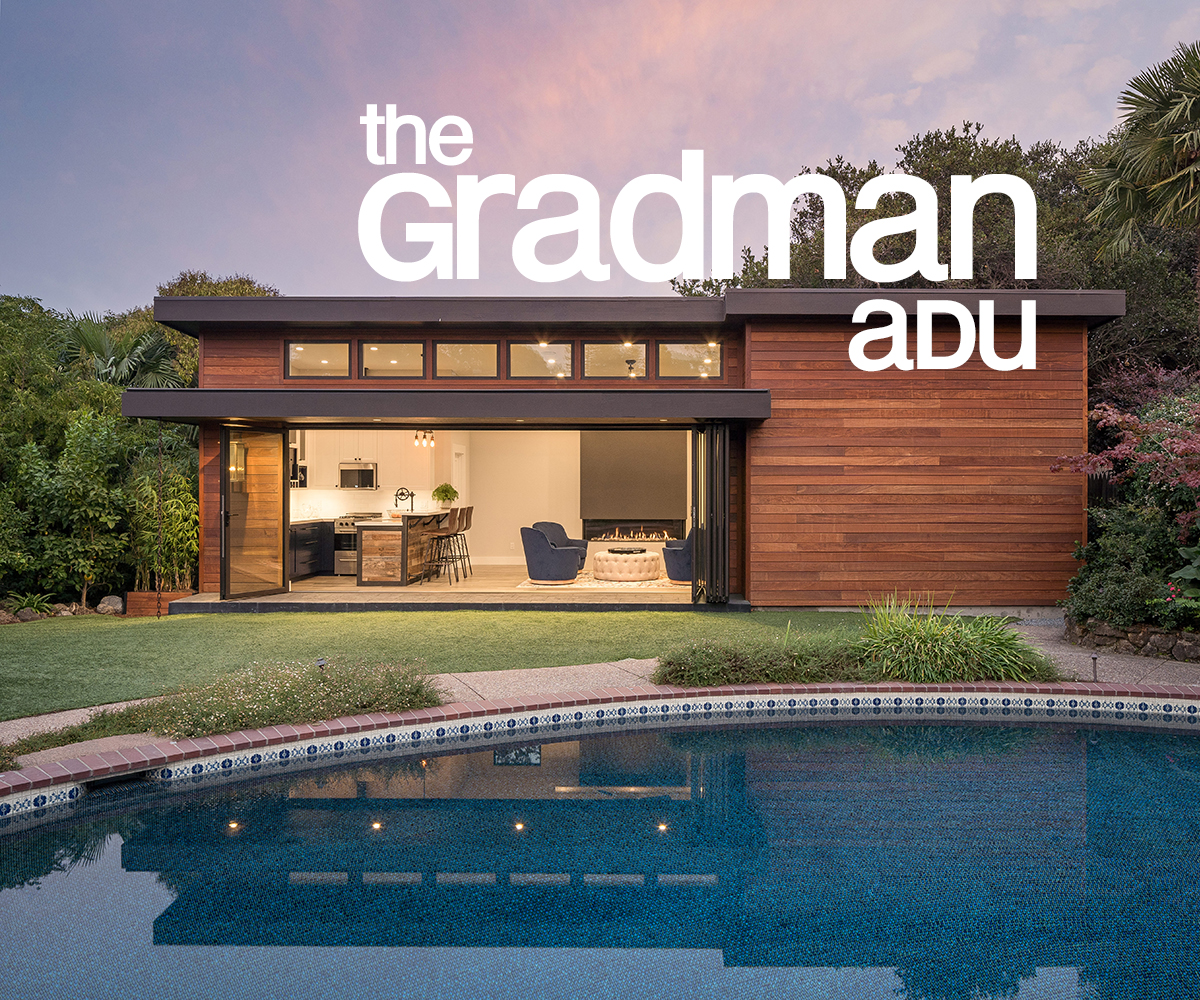
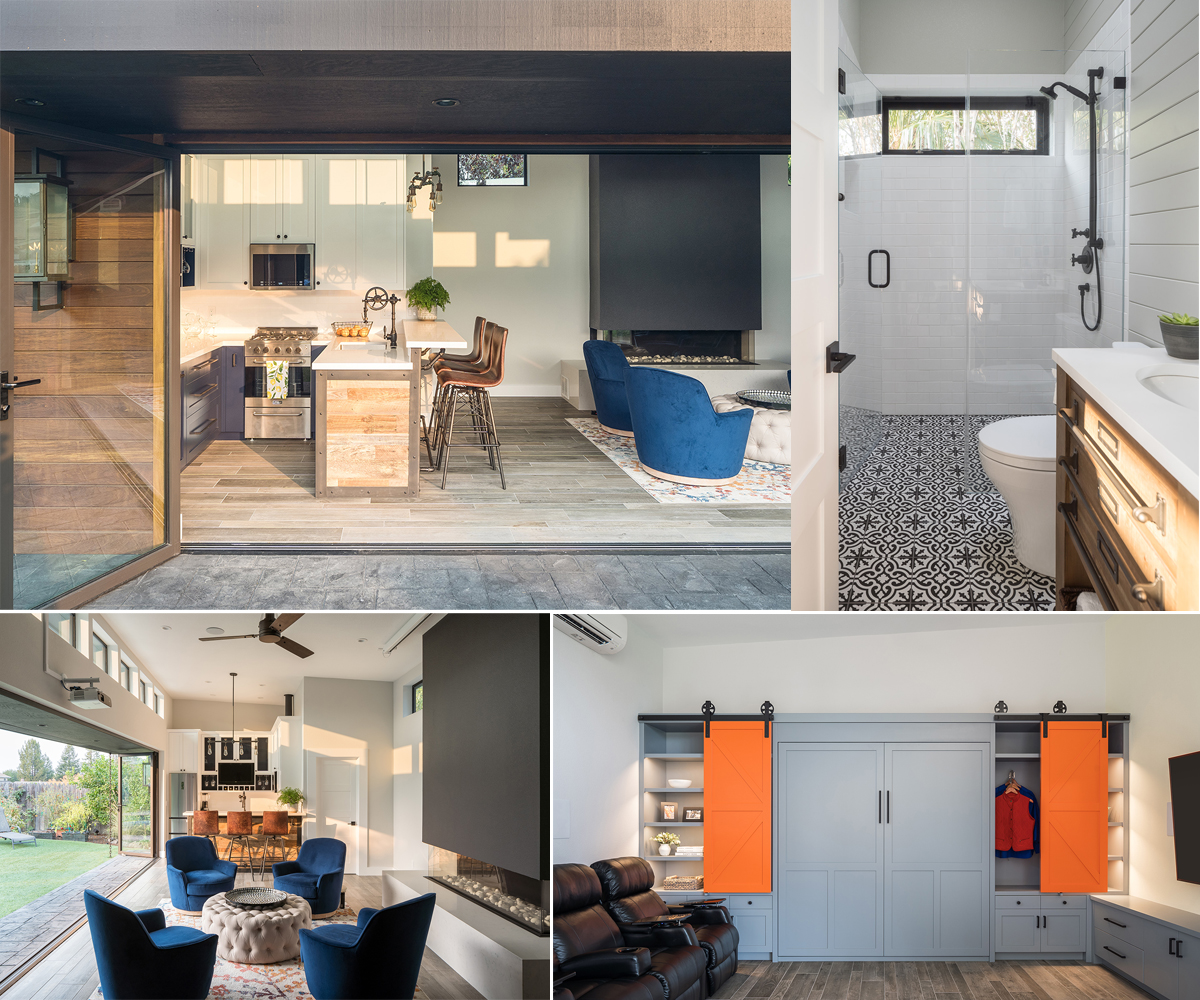
SHARE THIS PROJECT
“The experience has been positive and the crews/teams working at the house daily are extremely nice and great to work with. We lucked out and it all started with you . . . . so THANK YOU”. This is what Barbara wrote to Colleen as the kitchen cabinets were going in. A nice tribute to a project going well with a competent builder.
Isaac and Barbara Gradman had a vision for a new Accessory Dwelling Unit (ADU) at the rear of their property but they needed a creative architect to fit it into the site, to design the multi-purpose uses they wanted, and to work through the City approval process. After interviewing Colleen, they knew they had the right architect.
With three very active kids the Gradman family wanted an ADU/pool house that would serve as a comfortable place for out of town family/guests to stay, space to relax with the family to watch movies, an inviting sitting area with a contemporary fireplace, a full kitchenette and full bathroom all to complete the enjoyment of their pool.
Once the constraints of local codes are understood the real fun begins! Barbara had many images collected to help share her ideas with Colleen. An architect will always tell you that a picture is worth a thousand words. “I like the feel of this kitchen with the rustic wood and pipe foot rest” says Barbara . . . Isaac contributes his goal of a projector with a “drop down screen so movies and be seen from poolside”, and that amazing Ortal fireplace. Barbara wants guests to feel cozy and comfortable. And then we’d like those large folding doors to open the space as much as possible.
The completed ADU features:
Full but tiny kitchen perfect for poolside us and guests
Inviting sitting area at the gorgeous Ortal fireplace
Drop down projection screen for viewing from poolside
Media/entertainment seating for watching TV
Murphy bed with storage cabinets to accommodate guests, clothing and luggage
Full bath tucked in for privacy in the back corner
All of this in 582 square feet!
Hartung Family
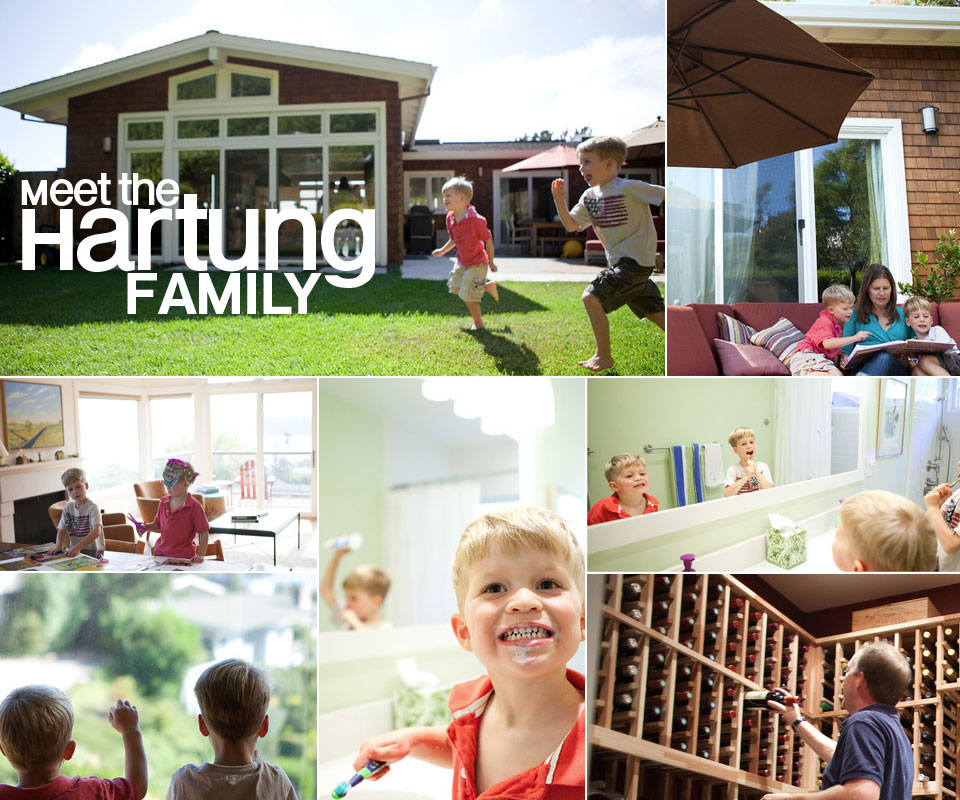
SHARE THIS PROJECT
“There’s a great flow to our home now.
It’s open and airy, but comforting and inviting.”
We turned to Colleen’s team for a complete rebuild. You could see from her work that she totally got our style. But what impressed us most was how good she was at just getting things done. She worked so collaboratively. With us. With the contractor. All the way down to our cabinetmaker. And she had the local connections to make it easy. Always very professional, responsive and sensitive to our budget. Now our little home seems so much more open, inviting and comfortable. Maybe because she’s a mother, too, but Colleen really helped turn it into the perfect family home.
– Chris and Jennifer Hartung
PHOTOGRAPHY BY: Paige Green
Orinda Family
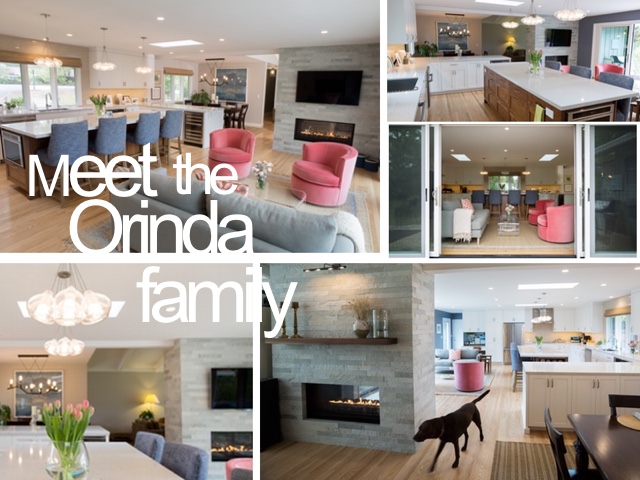
SHARE THIS PROJECT
“Their goals for the remodel were typical of what we’re being asked of most clients –a large enough space where parents can see their children in the yard playing, a place for entertaining, a great kitchen… to create a fluid, functional home with great flow.” – Colleen Mahoney
A 30-something couple with two young children find a mid-century house – affordable and on a quiet cul-de sac. But it’s not quite the home of their dreams. The ranch style house needed updating and opening up: the Orinda family needed more space to grow. From before to after, the house is unrecognizable. The original galley kitchen was cramped and dark, with original wood cabinets – typical of 1950s homes.
The kitchen had to have great flow so the family could interact with guests while cooking, have adequate storage and placement of appliances. When you’re spending $100,000+ on a kitchen, it’s got to be eye-catching as well as functional.
This remodel was an example of the importance of the contractor-architect relationship. Working with Michael McCutcheon and his team at McCutcheon Contractors, there were numerous discussions to figure out the scope and budget of the project. The schematic designs were adapted based on budget constraints and through team collaboration – both architect and contractor offered suggestions to manage the project helping the family to focus on what was really important to them. The end result is a modern, inviting, timeless and functional home.
Levinson Family
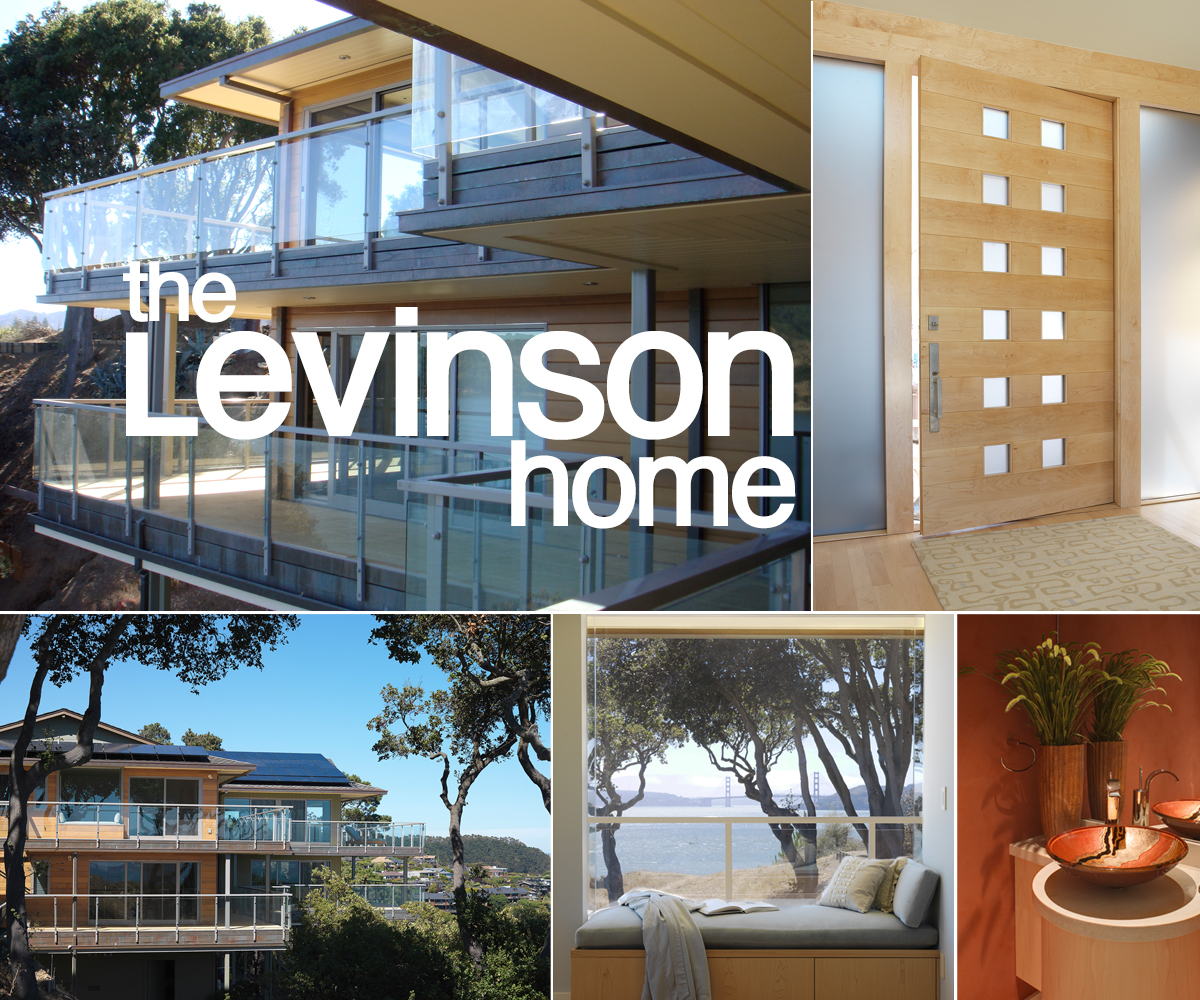
SHARE THIS PROJECT
Sustainable and beautiful. Built to last, energy efficient, eco-friendly. The Levinson’s wanted their 70’s home fully remodeled to take advantage of the one of a kind SF bay views, to modernize the home with a classic but contemporary look, and to be totally energy efficient along with green material choices. From time to time we are fortunate enough to work with a family who inspire us – clients with projects that tap into our creativity and challenge us to stretch our architectural skills. This is the story of such a client and project.
The site has world-class views stretching from the San Rafael/Richmond bridge to Angle Island and on to San Francisco and the Golden Gate bridge. It could easily have been a tear down. It could have been a new home and any other homeowner would probably have made that choice. But with the Levinson’s sincere interest in being sustainably minded – the decision was made to keep the original home and to remodel. We kept the footprint, the majority of the structure, the rooflines, and kept rooms in the same places. But the mid-century house received a whole home facelift.
Soft grey green colors were chosen to reflect the color of the bay beyond and warm golden tones used against the backdrop of the native dry summer grasses. All wood products are FSC certified (Forest Stewardship Council) from the exterior siding to the flooring, cabinetry and doors. No VOC paints are adhesives were used. New Fleetwood sliding doors have a special coastal finish, high UV and low E glazing and come with all stainless steel hardware for durability in a more harsh marine environment. Over sized copper gutters handle rainwater catchment with rainwater harvested and stored in cisterns to supply year-round landscape irrigation. Every aspect of this remodel was eco-friendly, energy efficient, and world class.
After sharing their beautiful home with family over the holidays – Frank called to thank the architectural team. He said every family member loves this home and appreciate all of the attention to the beautiful details and craftsmanship. Love of a home like this – make our work so worthwhile!
Harrison Family
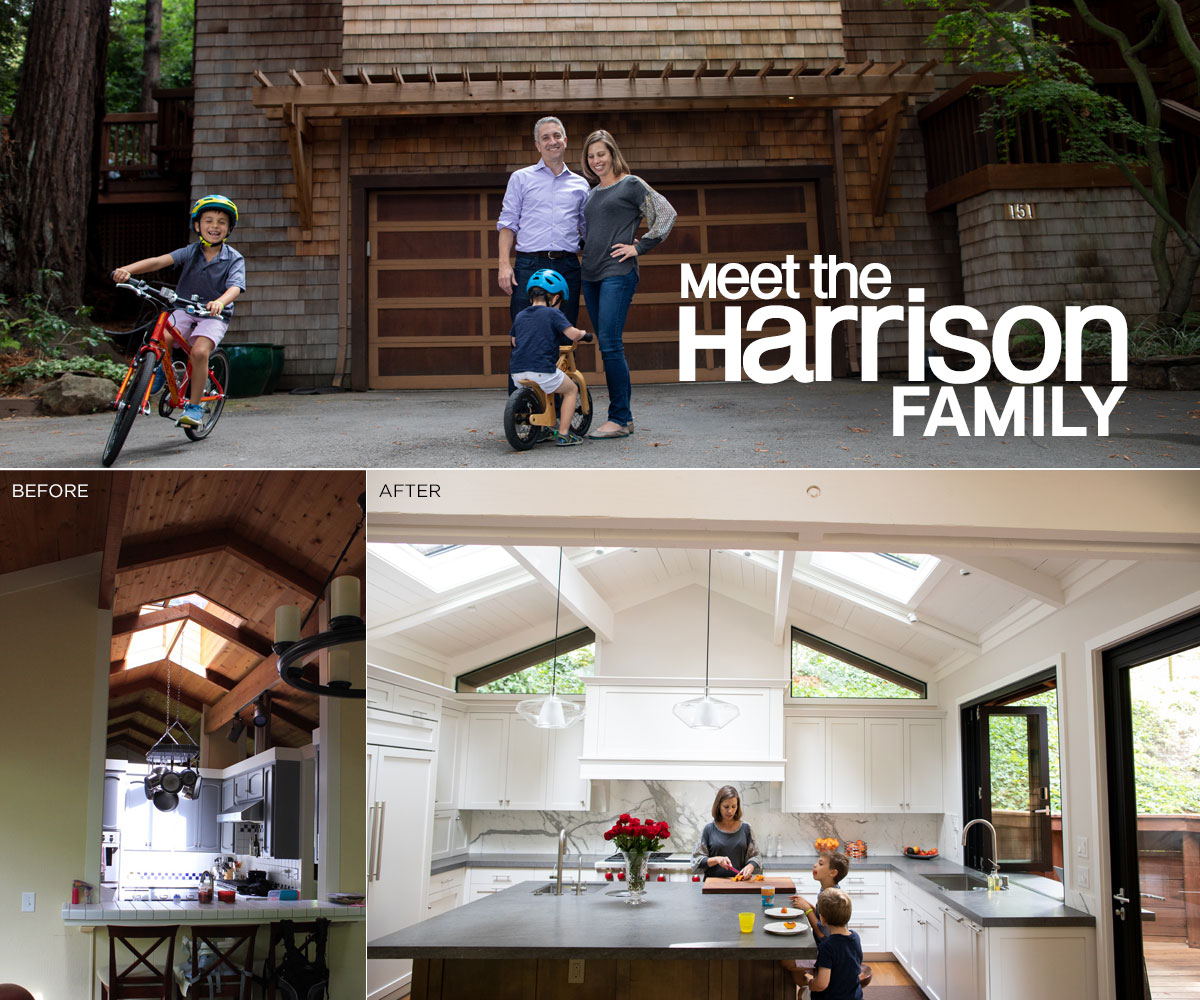
SHARE THIS PROJECT
This gorgeous home set in a magical redwood forest had a challenging kitchen layout. The kitchen was smack dab in the center of the house but was cut off with walls and awkward doorways that simply made no sense. The family room area was on one side, the dining area on another, and a more formal living space on the third side. A person could get dizzy just trying to figure out what way to go and how to get from one space to another. The kitchen did not relate to the outside decks and barbeque area, to outdoor dining, or to the beautiful surroundings at all. As the heart of the home – this simply didn’t work.
Then the front of the house had lopsided windows with an overhanging bay that the Harrison’s didn’t like. Could we reorient the upstairs bedrooms and reconfigure the window locations so they made sense? And, while we are at it – let’s update the laundry room, new lighting, put in an energy efficient tankless hot water heater, windows that are well insulated and new skylights too, please.
The solutions were obvious to the design team. For the kitchen: swap the kitchen with the family room, swap the family room with the dining area and open the whole space up! For the bedrooms: remove an old and unused fireplace in the master bedroom, reorient the headboard wall and open windows to the view the redwood forest. Presto chango – a newly remodeled and cheerful home suited perfectly for this family.
Wells Family
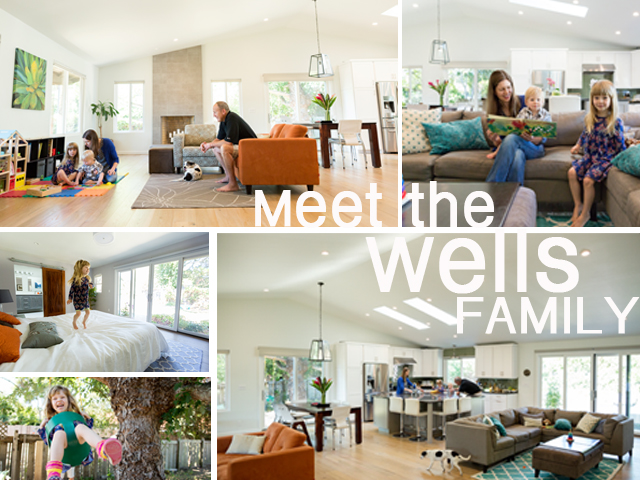
SHARE THIS PROJECT
Knock out these walls, remove the cottage cheese textured ceilings, update the finishes, reconfigure the kitchen and make it bigger. While we’re at it – let’s update the master bath too. This is becoming a familiar mantra for Gen Y who are investing in updating mid-century modern homes. On top of the list: a big kitchen with loads of space for entertaining.
The good news – with a clear intent for a whole home update is the freedom to fix what really doesn’t work. Moms do not want to be stuck in a small kitchen away from the action. Guests aren’t always attracted to the hearth and the kitchen – so why not make it wide open and inviting? The spaces have been transformed from what was a very dated ranch style layout to a fun and contemporary home.
Schoen Family
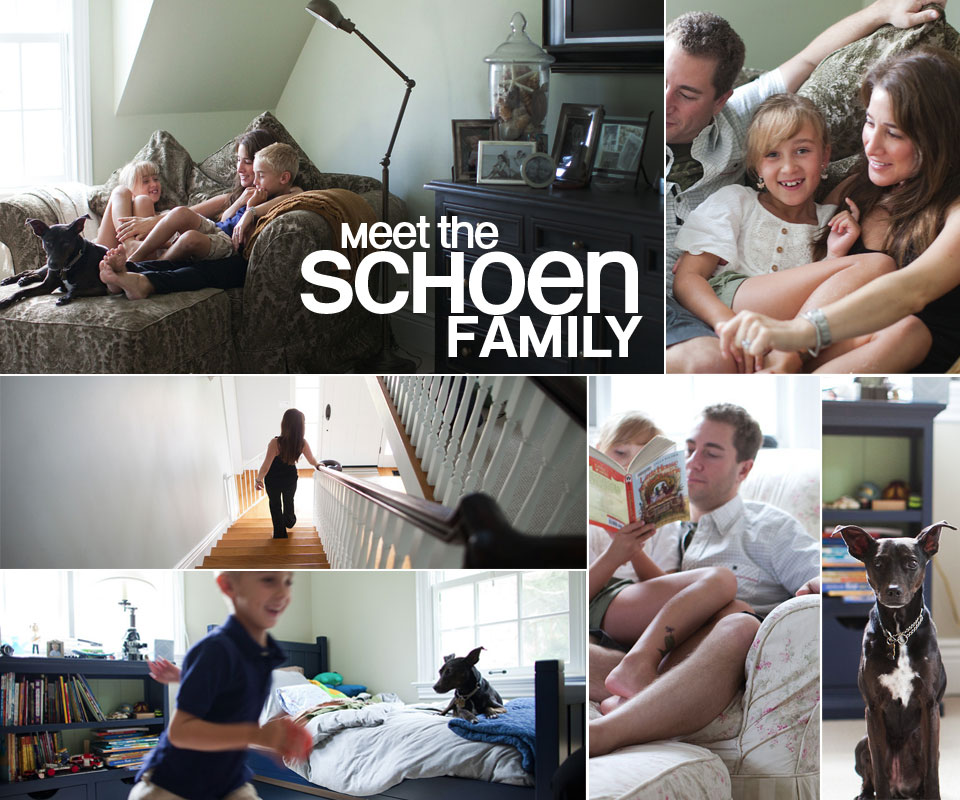
SHARE THIS PROJECT
” Sometimes we just sit around and can’t believe we live here.”
We fell in love with our home because it matched a style of house I grew up in. But we needed the inside to reflect the outside. Colleen got it – and then some. We liked her personality. We loved her initial designs. I saw them and my eyes got bigger. The plans were so detailed that the whole process was actually enjoyable. Inspiring sometimes. Honestly, I just got to deal with the fun stuff. Now it’s like living in the house I grew up in.
– Susan Schoen
PHOTOGRAPHY BY: Paige Green
A H O U S E I N T H E H A M P T O N S
Before moving to their newly purchased home the Schoens invested more than a year gutting and remodeling the 2,000 square foot home and adding 1,000 square feet. The project was a great success and the family enjoys soaking in the views and seaside culture from their home with its bi-coastal influences-a California causal interpretation of a New England home. “Outside, it’s very much like a house in the Hamptons, with dormers, white clapboard, and black shutters,” says the owner.
The home was too modest for this young family. With two small children, and grandparents who enjoy visiting from the East coast, the need for an addition was obvious. The Schoens began by finding an architect well versed in the challenges of working in this unique community and with the talent, vision and experience to create a lovely home. Susan Schoen had a clear sense of style and direction with a myriad of magazine clippings as reference. And, she saw images in her architect’s portfolio that she wanted to integrate into her new home. She liked the idea of a long central island that looked like a piece of furniture for her kitchen.
She loved the idea of his and hers sinks facing one another for her new master bath.The architect recommended a contractor with a proven track record of quality remodeling. His can-do approach worked well with Susan’s hands on interest in her project. The home has a unified quality that is vintage and yet contemporary. The color scheme of seaside blues and greens is a restful backdrop to a very busy family.
The kitchen has state-of-the art appliances knit together in simple inset cabinetry with icebox latches and old-style bin pulls. The farmhouse sink has a teak railing. The backsplash is a combination of herringbone patterned subway tile and Carerra tile to add interest. Variable-width plank floors are hand-finished from Carlisle Wide Plank Floors of New Hampshire. The custom staircase with white trimmed risers and wooden treads, wooden banister, and custom rounded newel posts offers visual impact at the entry.The family room and breakfast room create a great room that opens out to a new dining terrace and yard to the rear of the home.
The yard has new retaining walls with stepped terraces. The rear elevation of the home was a plain stucco façade that did not tie into the New England style at all. The stucco siding was removed and new horizontal siding and shutters added to unify the exterior of the home and to give the rear façade appeal from the terrace.Upstairs any little girl would give up her favorite doll to have Avery’s room. It is a truly delightful place to escape into a fantasy world of toys, books and dollhouses.
Little brother Ethan’s room had a new side window added for more light and rear facing windowsills lowered so that he can see out to the backyard. The architect pointed out that by the time Ethan could look out the old windows he would be headed off to college!The crowning glory of the home is the new master suite. The bedroom is designed with a cathedral ceiling and dormers to match the architecture of the front to the home. As Avery’s room is every little girl’s dream come true, the master bath is a true oasis for Susan and Michael. The chandelier-lighted stand-alone tub is Susan’s escape from the demands placed upon all busy moms.
The marble counters dress up the distressed cabinetry. The lamps next to the sink give the space warmth and scale. The make-up vanity is adorned with the intimate finishing touch of framed family photographs.This is now a home that is unified in detail and in harmony with itself and its new family.
Bigio Family
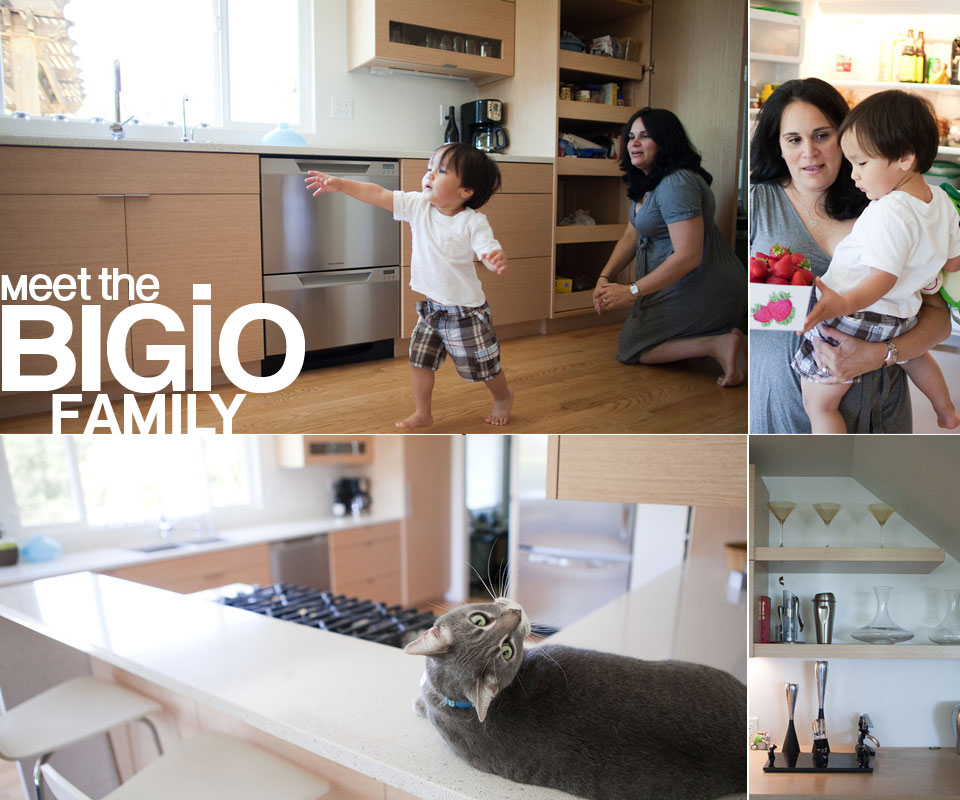
SHARE THIS PROJECT
“We really appreciate the extra space,
especially with kids running around.”
– Aidymar Bigio
Our kitchen and main bathroom were small and very outdated. Colleen was a good listener. She showed great layouts that fit our needs and requirements and we really liked her contractor. It seems like we have so much more room now. Bigger shower. More spacious kitchen. Plenty of counter space. That’s a big help for me, especially when we’re home with the children, so they have room to run around.
PHOTOGRAPHY BY: Paige Green







