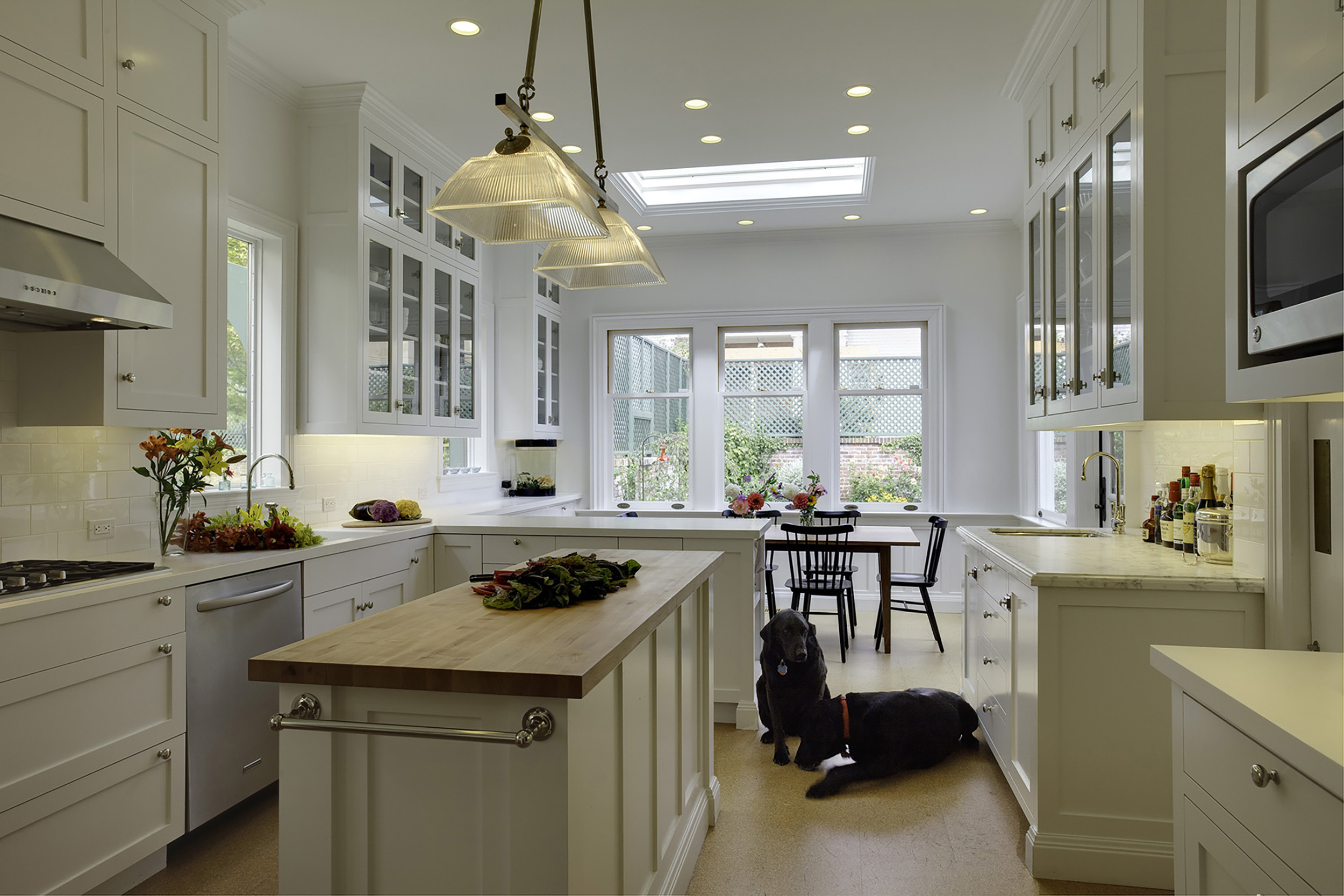Space, the Final Frontier
How to Create Great Extra Space
By: Michelle Laurie
With house prices in the Bay Area skyrocketing, space may very well be the final frontier. When space is at a premium, maximizing what you already have just might be the answer.
At Mahoney Architects, we have many clients who are looking to maximize all types of spaces for a variety of reasons. Such as a young family who need an extra room for visiting in-laws. Multigenerational housing, a trend that comes in and out of fashion for urban homes, is on the rise. As parents of baby boomers ages, many families choose to move in together to avoid the cost of long-term care facilities.
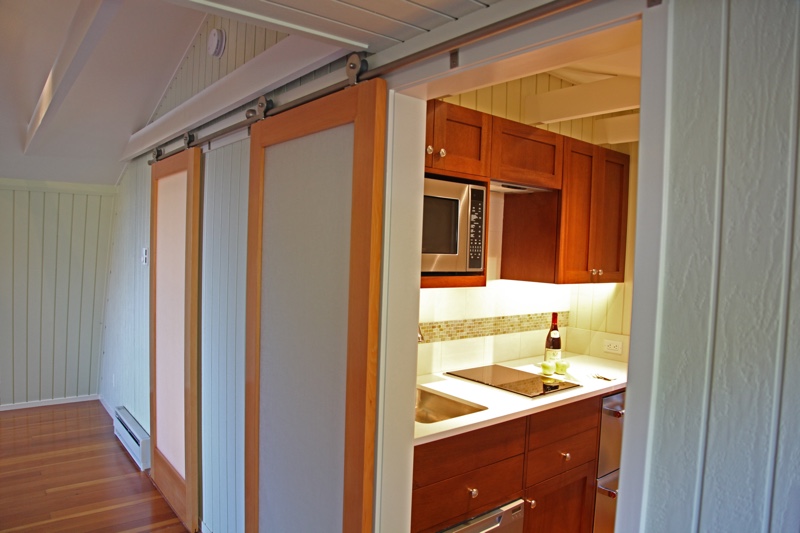
Create a Whole New Space
In Colleen’s estimation, having a full second unit is worth the cost. “As people are aging in place, having in-home care becomes important, whether those caregivers are immediate family members, or paid professionals.” It makes sense to maximize the existing space you do have, and continue to live in the neighborhood you know and love.
Adding a fully functioning kitchen means homeowners should consult the local planning department.
If a full second unit has the potential to be rented out, some jurisdictions require special permits, separate electrical meters, sewer connections or an additional parking space.
It pays to have an architect who can think through the best way to maximize your existing space.
The Window Seat
Our Infamous Window Seat Featured on Houzzz! (again)
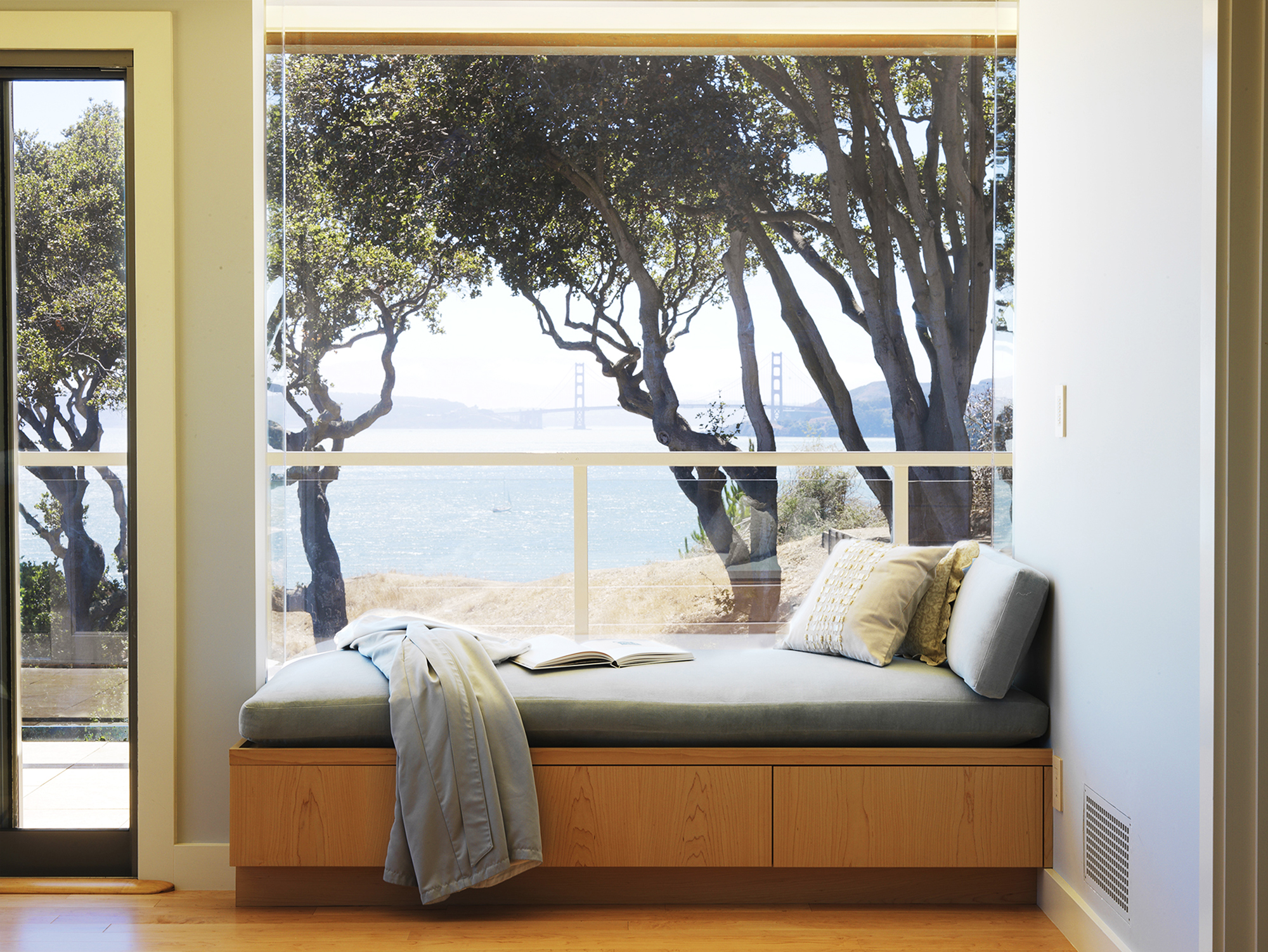
Click on the link below for a great article on Houzz featuring one of our window seats with an unbeatable view of the Golden Gate.
Most popular Kitchen islands
Our Most Popular Kitchen Islands
By: Michelle Laurie and Colleen Mahoney
The kitchen is by far the most active area of the home. There was a time when the kitchen was small and out of the way. If you were cooking in the kitchen you probably felt separated from the rest of the home. Think back to the galley kitchens of the 1960’s – they were dark work spaces with limited storage.
Life is more communal now, and families young and old, use the kitchen not just for cooking and eating but for entertaining and working.
This is an island that everyone loves – it’s a centerpiece that provides a fabulous work surface with its marble countertop. It was custom designed for the space to look like a piece of furniture.

Colleen says
“An island is an active working part of a kitchen.”
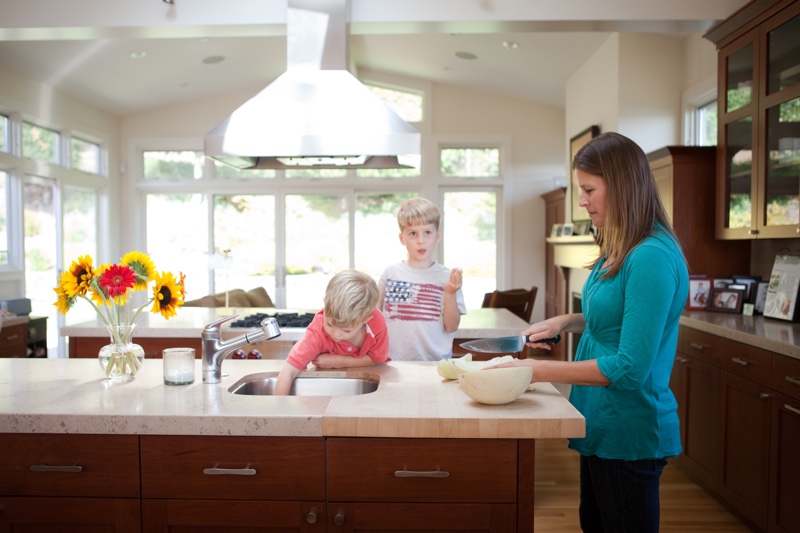
In this Orinda remodel, the peninsula serves as a sideboard to the dining room, anchored by a wine fridge at one end. A peninsula provides a sense of separation between the kitchen and dining area.
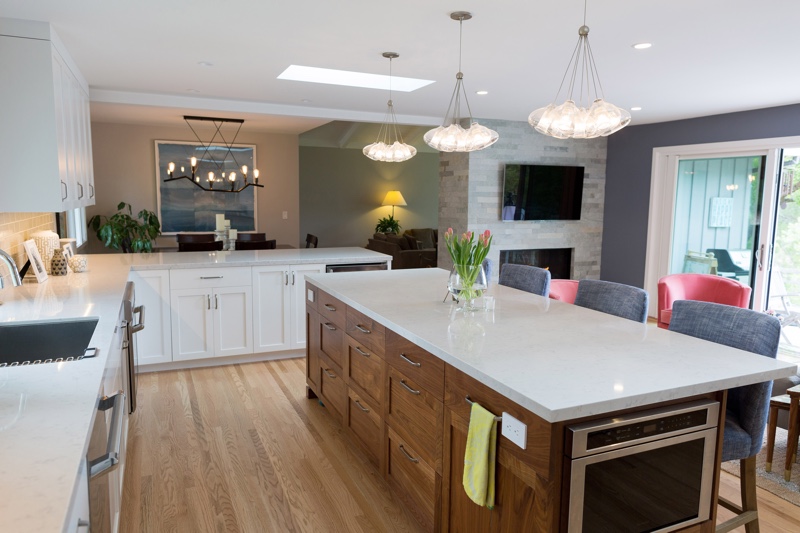
There are many ways to approach a kitchen island – do you want it to be a piece of furniture or a big working unit? We always feel the bigger the better, depending on the constraints of the space, rather than how it’s going to be used.
This 12 foot long island in Tiburon has a cooking surface facing out into the room, so you can cook and talk with guests at the same time while enjoying a world class view.
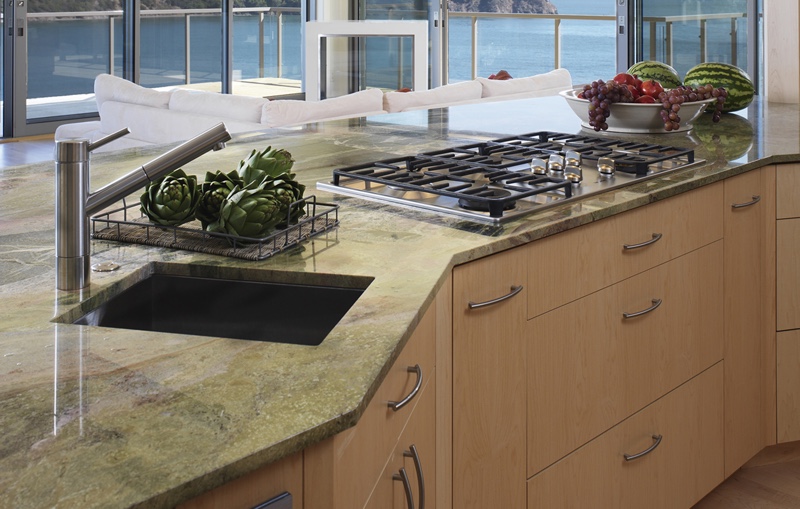
In this Novato house, we created an island is almost square, with an extra sink and a handy pull up tower of outlets for small electrical appliances. The bar stools provide a welcoming place for guests.
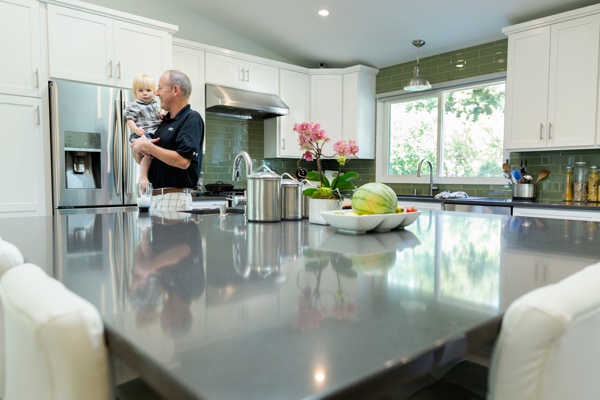
In this turn of century home in San Francisco the kitchen island has a wooden cutting board top. We paid careful attention to every detail unifying a modern kitchen with a classic home.
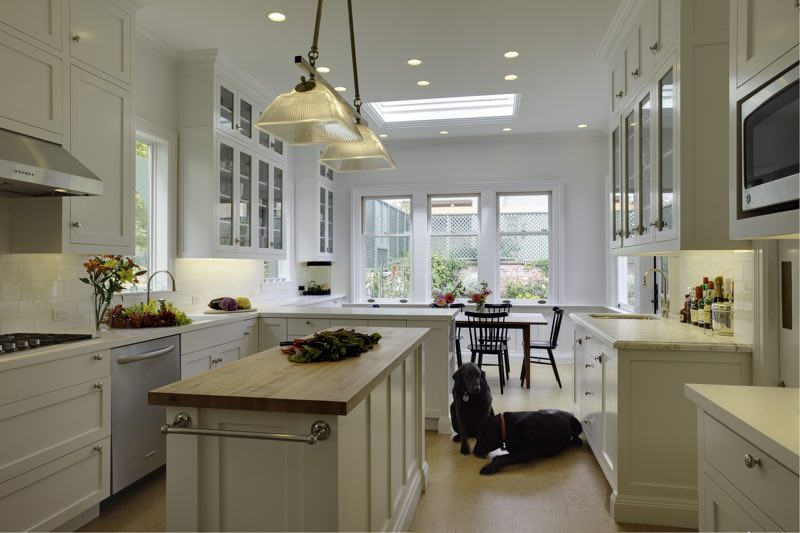
A double island in the Hartung house provides twice as much storage space. The island has areas for different uses – a food prep area has mixed surfaces of limestone and wood. The wood cutting board surface is great for food prep.
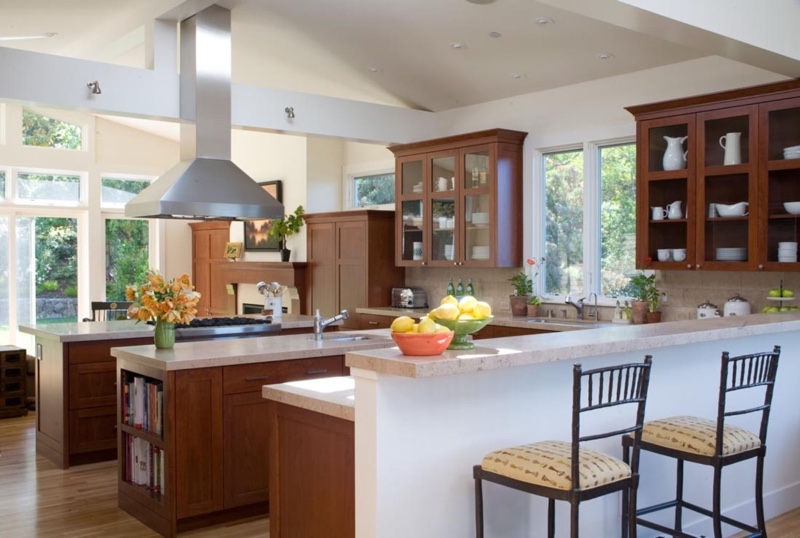
An island is more than just the infamous triangle between the cooktop, refrigerator and sink – with careful planning and attention to detail, it can be a gathering space, a work/study and dining area – a multi-purpose space for families to connect.


