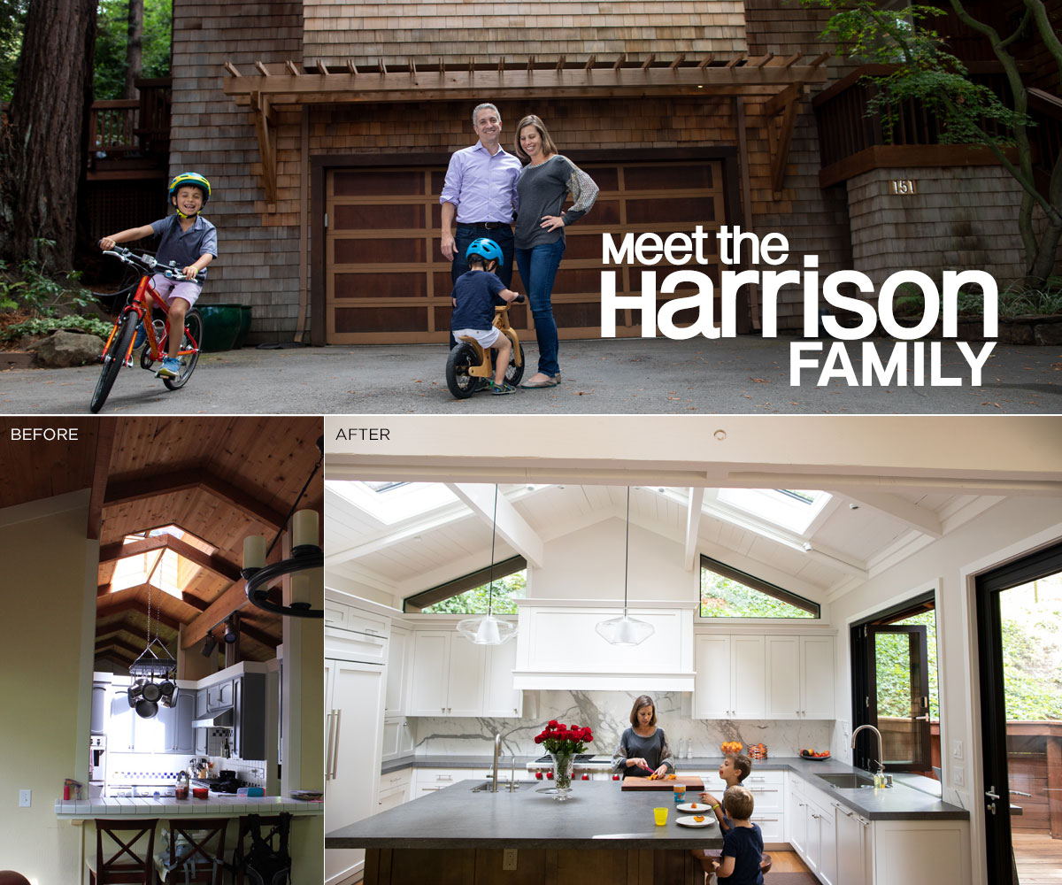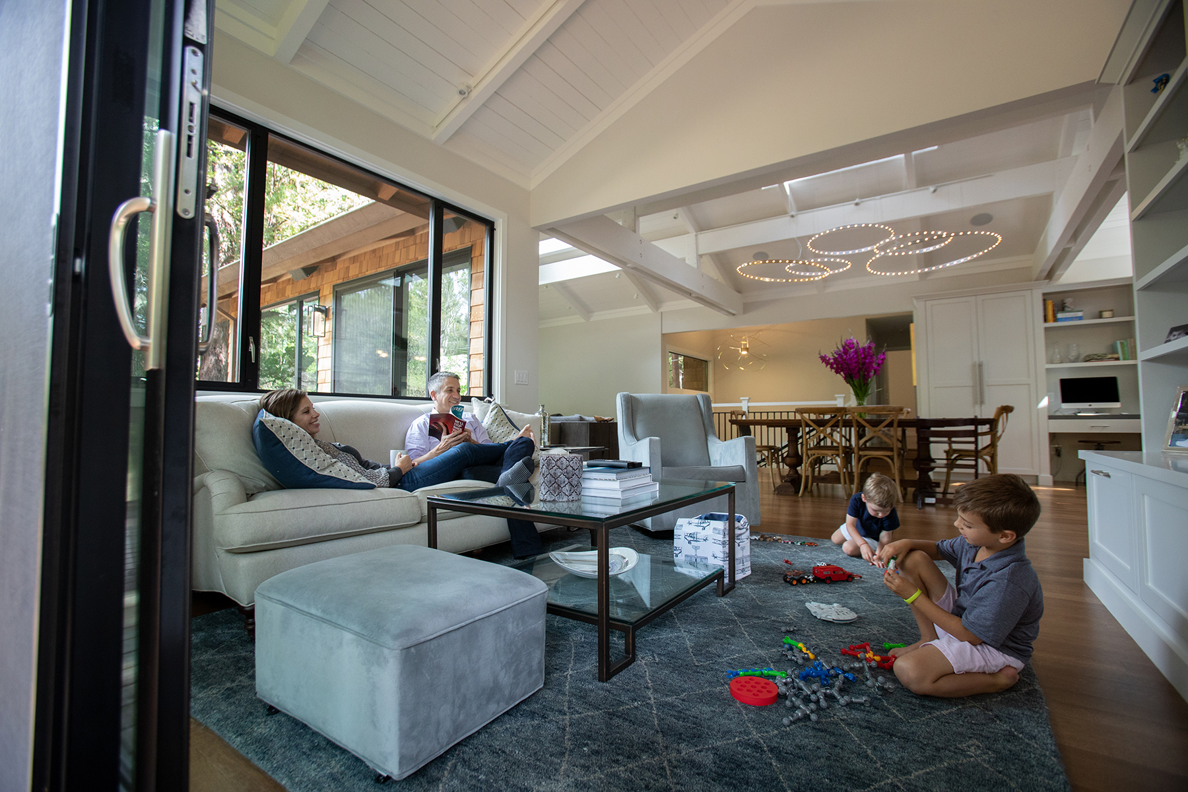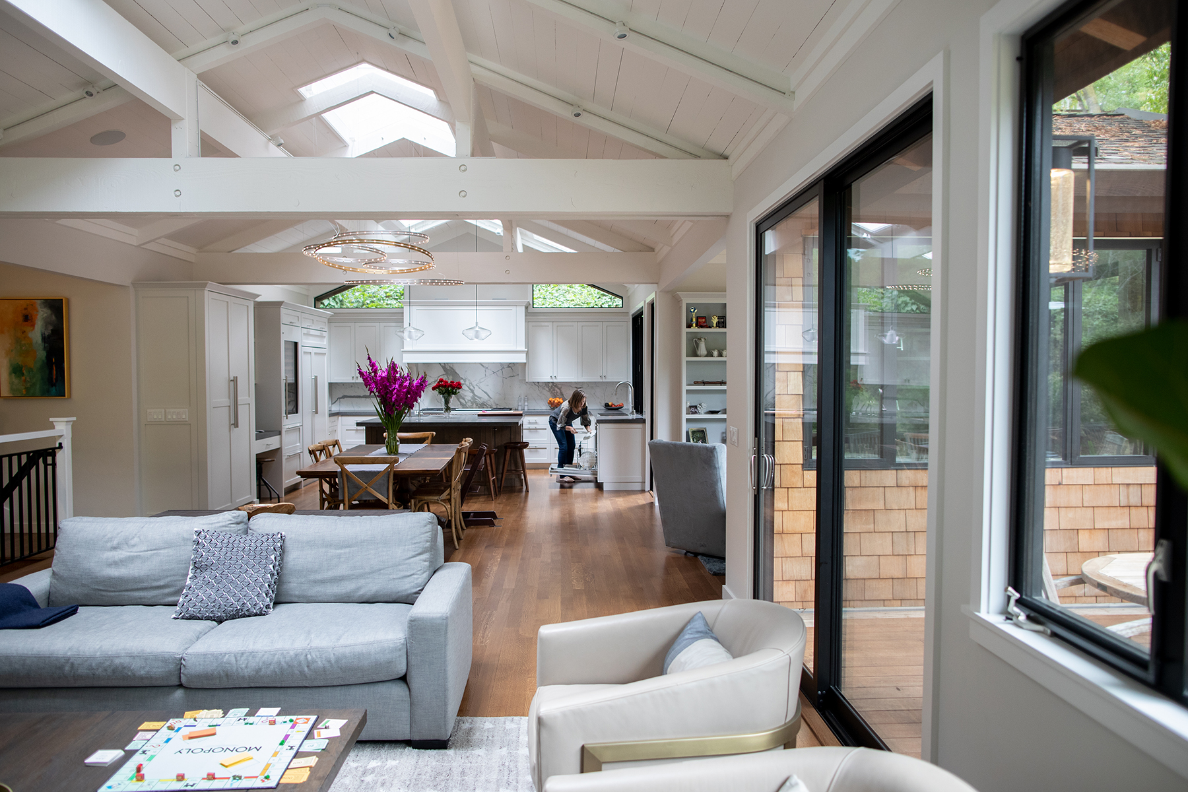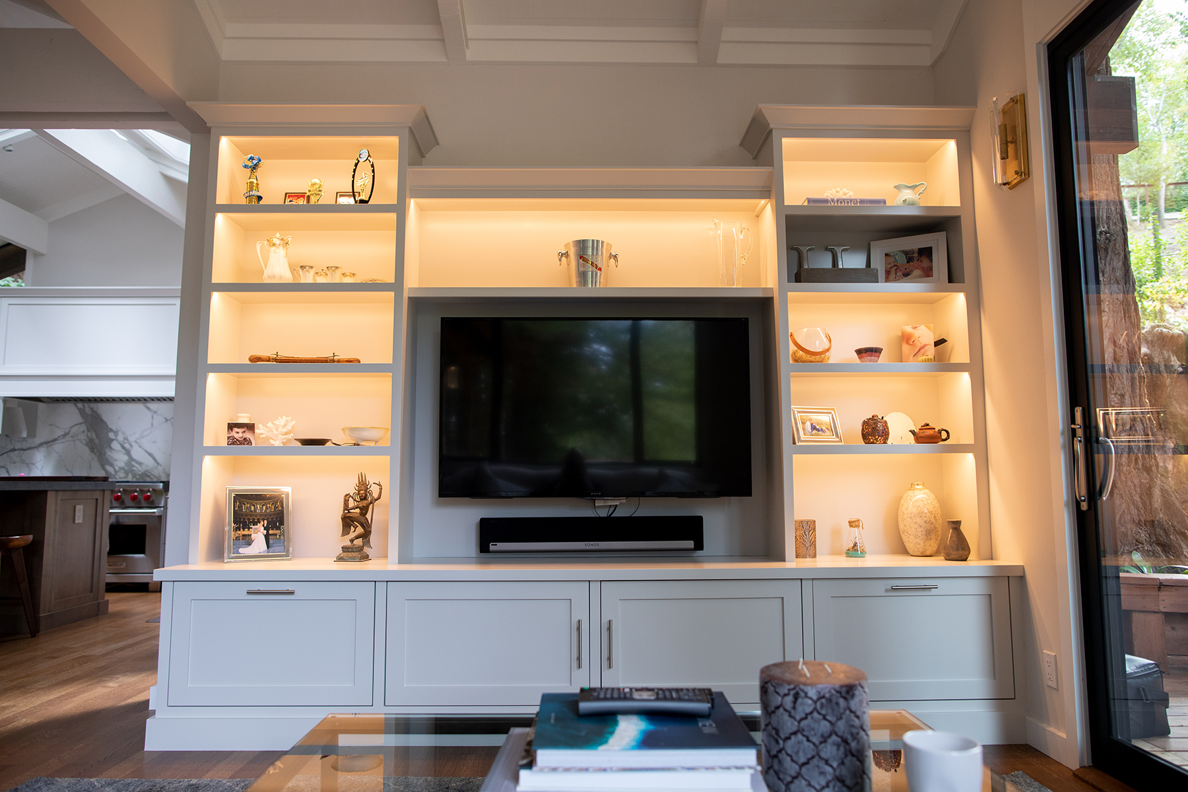
SHARE THIS PROJECT
This gorgeous home set in a magical redwood forest had a challenging kitchen layout. The kitchen was smack dab in the center of the house but was cut off with walls and awkward doorways that simply made no sense. The family room area was on one side, the dining area on another, and a more formal living space on the third side. A person could get dizzy just trying to figure out what way to go and how to get from one space to another. The kitchen did not relate to the outside decks and barbeque area, to outdoor dining, or to the beautiful surroundings at all. As the heart of the home – this simply didn’t work.
Then the front of the house had lopsided windows with an overhanging bay that the Harrison’s didn’t like. Could we reorient the upstairs bedrooms and reconfigure the window locations so they made sense? And, while we are at it – let’s update the laundry room, new lighting, put in an energy efficient tankless hot water heater, windows that are well insulated and new skylights too, please.
The solutions were obvious to the design team. For the kitchen: swap the kitchen with the family room, swap the family room with the dining area and open the whole space up! For the bedrooms: remove an old and unused fireplace in the master bedroom, reorient the headboard wall and open windows to the view the redwood forest. Presto chango – a newly remodeled and cheerful home suited perfectly for this family.





