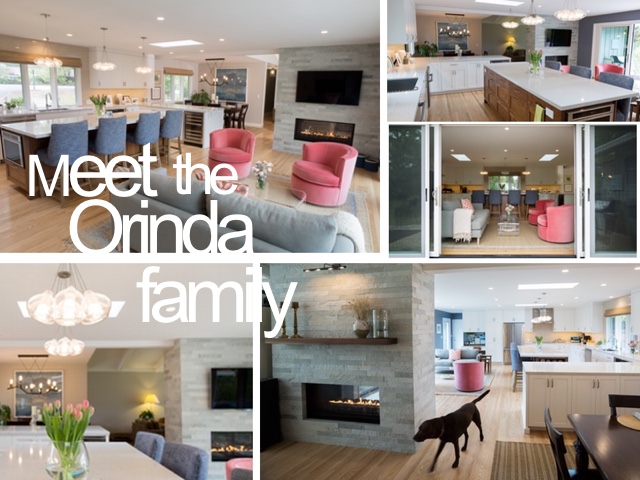
SHARE THIS PROJECT
“Their goals for the remodel were typical of what we’re being asked of most clients –a large enough space where parents can see their children in the yard playing, a place for entertaining, a great kitchen… to create a fluid, functional home with great flow.” – Colleen Mahoney
A 30-something couple with two young children find a mid-century house – affordable and on a quiet cul-de sac. But it’s not quite the home of their dreams. The ranch style house needed updating and opening up: the Orinda family needed more space to grow. From before to after, the house is unrecognizable. The original galley kitchen was cramped and dark, with original wood cabinets – typical of 1950s homes.
The kitchen had to have great flow so the family could interact with guests while cooking, have adequate storage and placement of appliances. When you’re spending $100,000+ on a kitchen, it’s got to be eye-catching as well as functional.
This remodel was an example of the importance of the contractor-architect relationship. Working with Michael McCutcheon and his team at McCutcheon Contractors, there were numerous discussions to figure out the scope and budget of the project. The schematic designs were adapted based on budget constraints and through team collaboration – both architect and contractor offered suggestions to manage the project helping the family to focus on what was really important to them. The end result is a modern, inviting, timeless and functional home.

