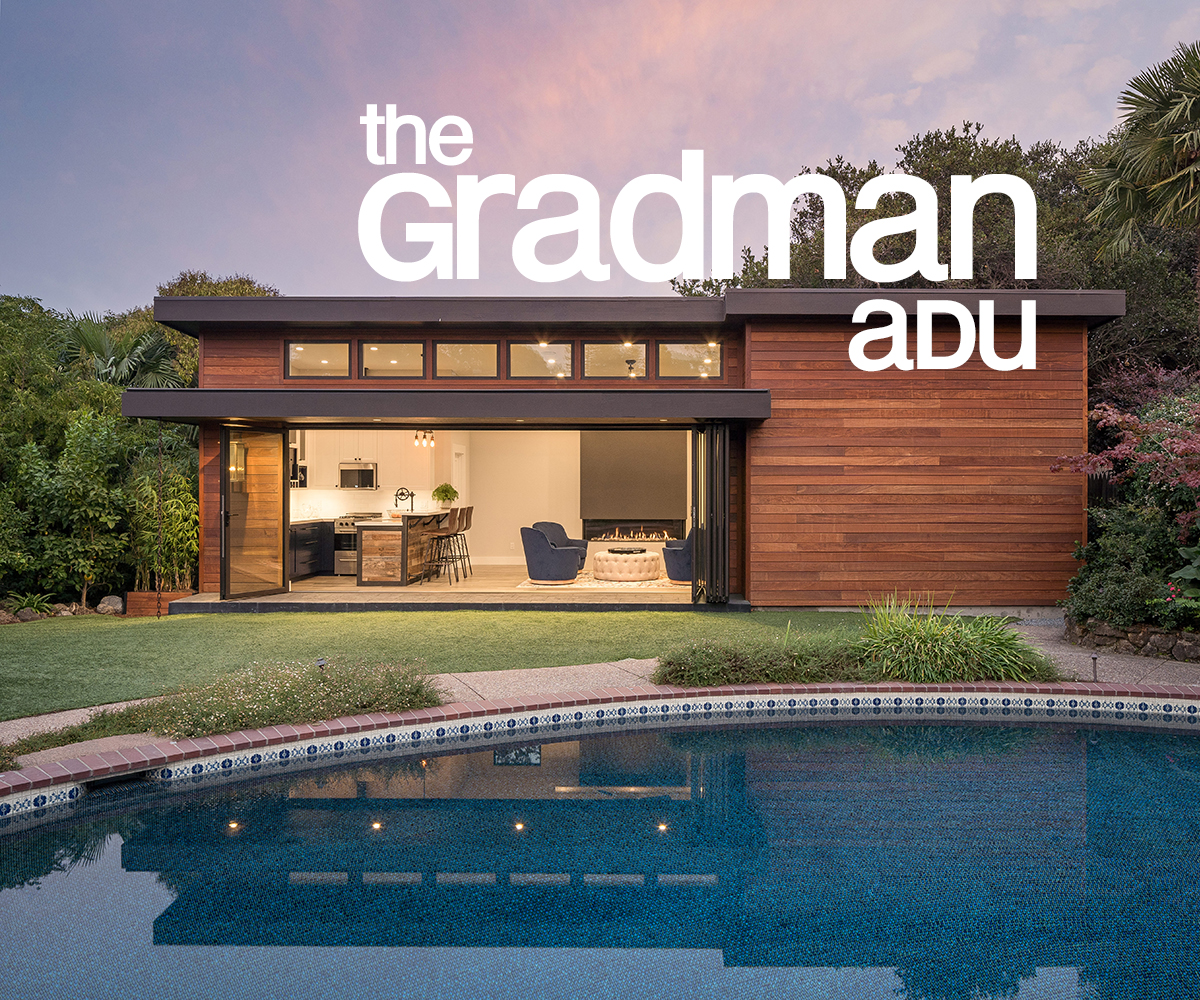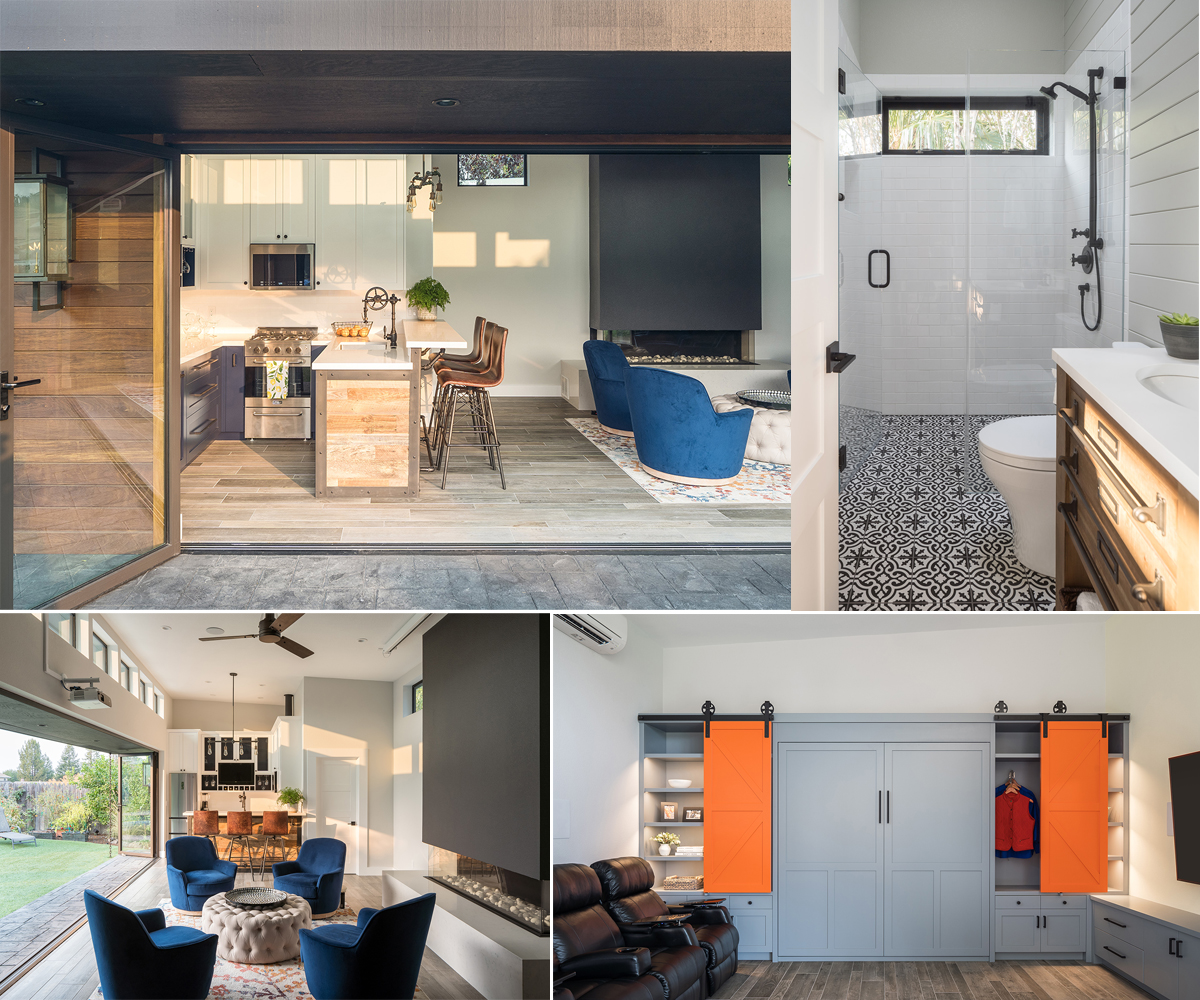

SHARE THIS PROJECT
“The experience has been positive and the crews/teams working at the house daily are extremely nice and great to work with. We lucked out and it all started with you . . . . so THANK YOU”. This is what Barbara wrote to Colleen as the kitchen cabinets were going in. A nice tribute to a project going well with a competent builder.
Isaac and Barbara Gradman had a vision for a new Accessory Dwelling Unit (ADU) at the rear of their property but they needed a creative architect to fit it into the site, to design the multi-purpose uses they wanted, and to work through the City approval process. After interviewing Colleen, they knew they had the right architect.
With three very active kids the Gradman family wanted an ADU/pool house that would serve as a comfortable place for out of town family/guests to stay, space to relax with the family to watch movies, an inviting sitting area with a contemporary fireplace, a full kitchenette and full bathroom all to complete the enjoyment of their pool.
Once the constraints of local codes are understood the real fun begins! Barbara had many images collected to help share her ideas with Colleen. An architect will always tell you that a picture is worth a thousand words. “I like the feel of this kitchen with the rustic wood and pipe foot rest” says Barbara . . . Isaac contributes his goal of a projector with a “drop down screen so movies and be seen from poolside”, and that amazing Ortal fireplace. Barbara wants guests to feel cozy and comfortable. And then we’d like those large folding doors to open the space as much as possible.
The completed ADU features:
Full but tiny kitchen perfect for poolside us and guests
Inviting sitting area at the gorgeous Ortal fireplace
Drop down projection screen for viewing from poolside
Media/entertainment seating for watching TV
Murphy bed with storage cabinets to accommodate guests, clothing and luggage
Full bath tucked in for privacy in the back corner
All of this in 582 square feet!

