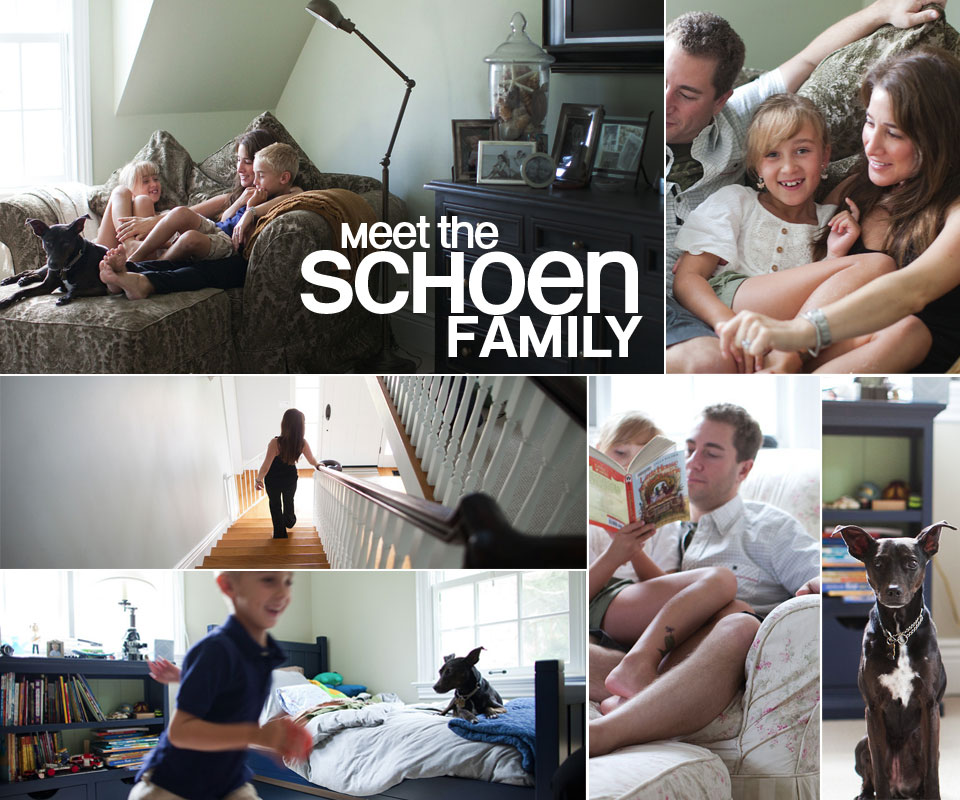
SHARE THIS PROJECT
” Sometimes we just sit around and can’t believe we live here.”
We fell in love with our home because it matched a style of house I grew up in. But we needed the inside to reflect the outside. Colleen got it – and then some. We liked her personality. We loved her initial designs. I saw them and my eyes got bigger. The plans were so detailed that the whole process was actually enjoyable. Inspiring sometimes. Honestly, I just got to deal with the fun stuff. Now it’s like living in the house I grew up in.
– Susan Schoen
PHOTOGRAPHY BY: Paige Green
A H O U S E I N T H E H A M P T O N S
Before moving to their newly purchased home the Schoens invested more than a year gutting and remodeling the 2,000 square foot home and adding 1,000 square feet. The project was a great success and the family enjoys soaking in the views and seaside culture from their home with its bi-coastal influences-a California causal interpretation of a New England home. “Outside, it’s very much like a house in the Hamptons, with dormers, white clapboard, and black shutters,” says the owner.
The home was too modest for this young family. With two small children, and grandparents who enjoy visiting from the East coast, the need for an addition was obvious. The Schoens began by finding an architect well versed in the challenges of working in this unique community and with the talent, vision and experience to create a lovely home. Susan Schoen had a clear sense of style and direction with a myriad of magazine clippings as reference. And, she saw images in her architect’s portfolio that she wanted to integrate into her new home. She liked the idea of a long central island that looked like a piece of furniture for her kitchen.
She loved the idea of his and hers sinks facing one another for her new master bath.The architect recommended a contractor with a proven track record of quality remodeling. His can-do approach worked well with Susan’s hands on interest in her project. The home has a unified quality that is vintage and yet contemporary. The color scheme of seaside blues and greens is a restful backdrop to a very busy family.
The kitchen has state-of-the art appliances knit together in simple inset cabinetry with icebox latches and old-style bin pulls. The farmhouse sink has a teak railing. The backsplash is a combination of herringbone patterned subway tile and Carerra tile to add interest. Variable-width plank floors are hand-finished from Carlisle Wide Plank Floors of New Hampshire. The custom staircase with white trimmed risers and wooden treads, wooden banister, and custom rounded newel posts offers visual impact at the entry.The family room and breakfast room create a great room that opens out to a new dining terrace and yard to the rear of the home.
The yard has new retaining walls with stepped terraces. The rear elevation of the home was a plain stucco façade that did not tie into the New England style at all. The stucco siding was removed and new horizontal siding and shutters added to unify the exterior of the home and to give the rear façade appeal from the terrace.Upstairs any little girl would give up her favorite doll to have Avery’s room. It is a truly delightful place to escape into a fantasy world of toys, books and dollhouses.
Little brother Ethan’s room had a new side window added for more light and rear facing windowsills lowered so that he can see out to the backyard. The architect pointed out that by the time Ethan could look out the old windows he would be headed off to college!The crowning glory of the home is the new master suite. The bedroom is designed with a cathedral ceiling and dormers to match the architecture of the front to the home. As Avery’s room is every little girl’s dream come true, the master bath is a true oasis for Susan and Michael. The chandelier-lighted stand-alone tub is Susan’s escape from the demands placed upon all busy moms.
The marble counters dress up the distressed cabinetry. The lamps next to the sink give the space warmth and scale. The make-up vanity is adorned with the intimate finishing touch of framed family photographs.This is now a home that is unified in detail and in harmony with itself and its new family.

